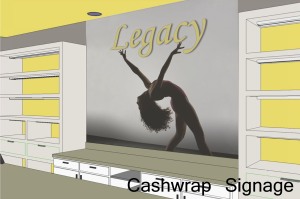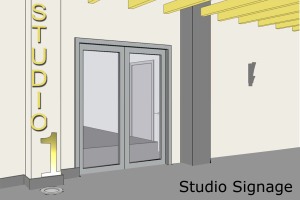Occupied Floors
Relationship Map to the Walton Arts Center
Floor and Ceiling Plans
Arrival/Reception
Dance Studio
Cafe/Lounge
Retail Store
Viewing Lounge
Makeup Room
T.V. Room
Sections
It’s all in the Details
I couldn’t be happier with how the overall project turned out. After uncountable sleepless nights and a lot of work, my senior project is done and ready for presentation. I hope you all have enjoyed watching the project’s progress. The images are produced using Autodesk Revit Architecture, Photoshop & InDesign.
I’m going to try and have someone film my presentation and I may be able to get that on here for you all to understand the process a little bit more in depth.
Thanks for following!
JMC ❤






















Looks awesome Jessica!!!
Very nice work my dear! You should be very proud of yourself. Congratulations on surviving the Interior Design program 🙂 Wishing you a world of opportunity from here on out.
Jessica your work is amazing! All your hard work has definitely paid off!
Great renderings!